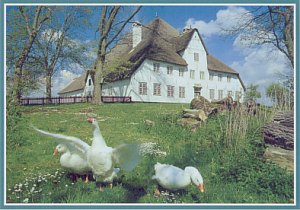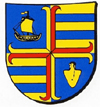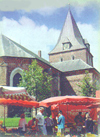The Haubarge of Eiderstedt's countryside

The typical
farmhouse of
Eiderstedt's countryside
was the 'Haubarg'
When the dikes have been built high and strong around the former insular lands of Eiderstedt, Everschop and Utholm, so that the citizens were safe from the storm floods, big buildings were needed to store the grain and to do the threshing in wintertime. Room was also needed for livestock and hey.
The threshed grain and hey was stacked in the middle of the new house called 'Haubarg'. Around this centre, the living quarters, the stable, the horseboxes and the threshing floor (Lohdiele), where in wintertime the corn was threshed, were formed.
Often a 'Haubarg barn' was annexed to the former smaller 'long-house' and been connected by smaller rooms. The first Haubarge was built in Eiderstedt around 1600; the centre is a 'square' which consists of 4, 6 or 8 pillars. These pillars were made from oak, ca. 8m long and 30 x 30cm strong.
Pinewood was used in 1650, which came most probably from Norway, Sweden or Poland. The pillars with the crossbeams were holding the massive thatched roof. The small nearly square Haubarg with 4 pillars has following measurements: floor space ca. 18 to 24m, The height of the ridge ca. 14m, pillars 4 pieces made from oak or pine, 30 x 30cm, height of pillars ca. 8m, square size ca. 7 x 8m.
The still existing Haubarge Hochdorf in Tating and the Red Haubarg in Witzwort have 8 pillars, ground space circa 1.000qm. The beams in the hall of the Hochdorfer Haubargs in Tating have a length of 20m and a strength of 35 x 35cm. The north and east side of the thatched roof can reach an age of up to 100 years, the south and north sides only 30 to 50 years.
Eiderstedt had during its heydays around 450 Haubarges, today only circa 60.

 Deutsch
Deutsch Nederlands
Nederlands Dansk
Dansk Österreichisch
Österreichisch Po Polsku
Po Polsku





















